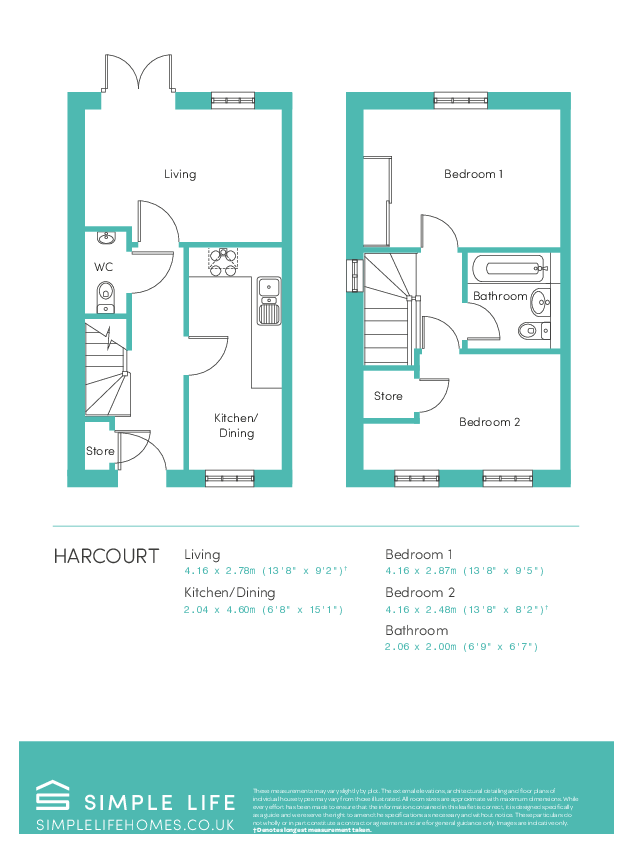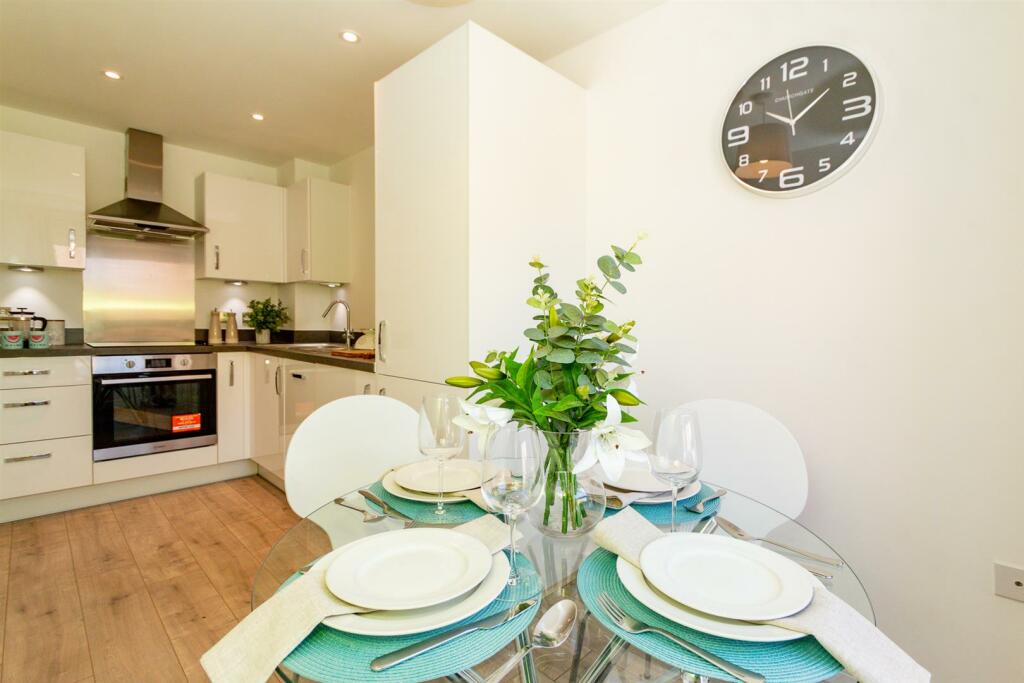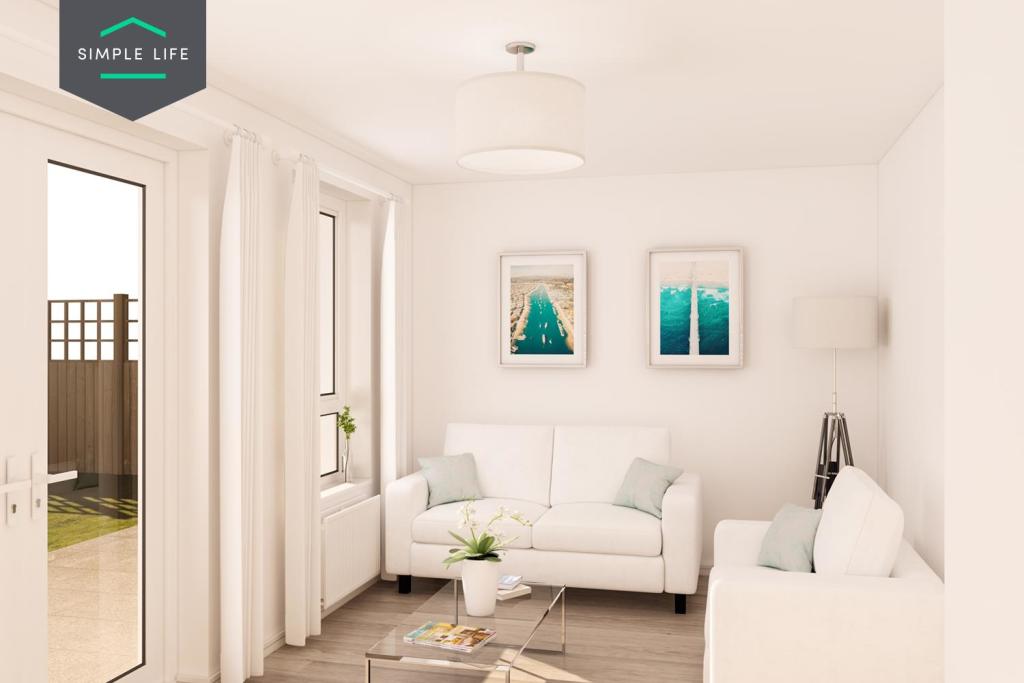Harcourt, Bracken Grange - £965 pcm
- 2 bedroom House
- Available 1st April
- EPC: B
- Car Parking
- Resident Events
- Pet Friendly
- Communal Garden
- On-site Maintenance
- Save this property
- About this development
The Harcourt is a beautifully designed 2 bedroom home perfect for couples or house shares.
As you walk into the property you’re welcomed by an open
plan kitchen/diner fully fitted with appliances to one side. The hallway leads you into an impressive living space with French windows opening out onto your private back garden. The ground floor also includes a downstairs cloakroom and a convenient storage cupboard.
On the first floor there are 2 double bedrooms and a modern, family bathroom. The main bedroom includes fitted wardrobes whilst the second bedroom benefits from a built in storage cupboard.
Key features:
- Parking space
- Security alarm system
- Fitted wardrobes to main bedroom
- Dishwasher
- Fridge freezer
- Washing/drying machine
- Oven and hob
- Light wash wood effect flooring
- Dark worktops
- Modern, white kitchen units
- Light wood or white interior doors
- Light grey carpets in the bedrooms and stairs
- Outside taps for watering the garden
- Patio area in the private back garden
Images are demonstrative of this property type. The images are therefore not plot or site specific and spec may vary slightly.
Properties are let unfurnished.
At Simple Life, we appreciate how important your furry companions are to you, that’s why we have allocated a pet allowance per site, helping your pets to feel right at home too. All pets need to be applied for in advance using the Pet Application Form. Submitting an application form does not guarantee pet acceptance. Simple Life reserve the right to refuse any pets at any time. For more details please see our full Pet Policy.
Whilst this property is a new build property, it has been previously let. All properties are maintained and inspected once a tenant has moved out in order to keep the property to a high standard.
Arrange a viewing
Specification
GO GET A HOME TO BE PROUD OF
From cleverly integrated appliances to cosy carpets, we’ve thought of every little detail in your Simple Life home.
Our neighbourhoods are designed to add character and complement their surroundings perfectly, we build properties in both render and brick to create a harmonious mix – so your home will be as individual as you are.
The below details are our standard specifications, and there may be slight variances by plot and development. If you have any questions or would like details about a particular plot, please get in touch with our team.
- Bright and spacious, each unfurnished property comes complete with modern fixtures and fittings to give a contemporary blank canvas for you to call your own:
- Hard-wearing bedroom and stair carpets in neutral grey
- Light washed wood-effect flooring throughout downstairs
- Fitted doormat to reduce dirt and debris
- Dark kitchen worktops with contemporary white fittings
- Fully integrated kitchen appliances including: electric oven, ceramic hob, washer/drier, fridge/freezer and dishwasher
- Fully fitted white bathroom suite, downstairs WC and ensuites where applicable with washbasins, baths and showers
- Quality brilliant white painted walls, white gloss woodwork with natural ash or white banisters and internal doors
- Blinds provided in all bedrooms
- Battens provided for simple curtain fittings
- Full-length steel grey living room curtains in selected apartmentsInternal wiring throughout for communication and connectivity *
* Simple Life cannot guarantee a broadband connection or specific services in your area. It is the residents' responsibility to liaise with their chosen provider.
Expertly installed and regularly serviced, our heating and plumbing will keep the whole family comfy and cosy all year round.
- Gas central heating in all houses and some apartment schemes
- Variable temperature dials on all radiators
- Programmable thermostats
- Heated towel rails or radiators in bathrooms
- Electric radiators on some apartment schemes
Our homes look as good on the outside as they do on the inside, with secure high quality fixtures and fittings that include:
- Multipoint locking system front doors & patio doors
- UPVC window locks
- Obscure glass bathroom and toilet windows
- Polished chrome door furniture
For complete peace of mind, and to help your family feel safe, each property is fitted with a range of modern security features, including:
- Entrance alarms on all houses and secure fob-entry systems on apartment blocks
- Discreet keypads and control panels
- Fitted smoke, heat and CO2 detectors
- Front and rear wall lights on houses
We want your community to look welcoming and well looked-after. That’s why our carefully designed neighbourhoods have plenty of green space and trees. They also include:
- Gated and turfed rear gardens for all houses
- Off-road parking with landscaped front garden for some houses
- Properties with front gardens will benefit from maintenance by our own landscaping contractors, keeping lawns mown throughout the growing season
- Designated and/or permitted parking spaces at some apartment blocks**
- Bike & Bin stores at all apartment blocks
- Maintained communal green space
** Parking spaces are not necessarily guaranteed for all apartments at all blocks. Improper parking where a permit system is in place may result in a fine. Some apartment schemes will incur additional costs for parking space use.
Floorplan
Local Area
Situated less than two miles from Middlesbrough, this development benefits from excellent transport links with James Cook University Hospital Station less than a mile away providing direct links to Middlesbrough, Darlington and Stockton-on-Tees. For those who choose to drive, the A19 is approximately three miles way providing north and south of the area.
Shoppers will be well catered for, with Parkway shopping centre, home to over 20 popular high street stores, approximately 2.5 miles away from the site. There are also plenty of opportunities for exercise with the Middlesbrough Sports Village close by including indoor badminton as well as a soft play area for children.
For your education needs, Bracken Grange is extremely well placed with 8 Ofsted rated outstanding schools and 48 Ofsted rated good schools within three miles of the development.

































